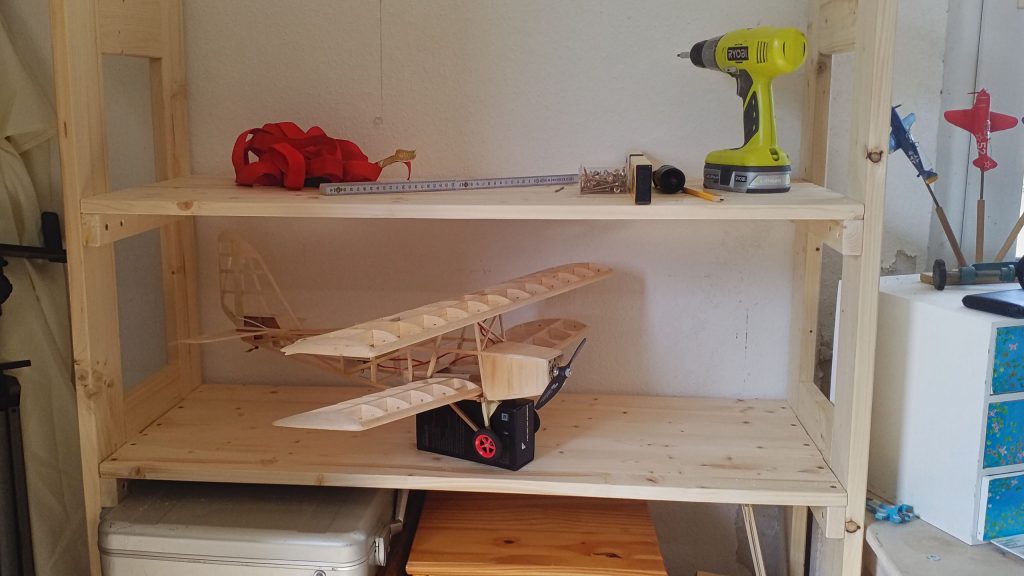There are posts at irregular intervals concerning changes and improvements of my workshop. These posts can be found in the category “workshop”. Here one can find a story about how my workshop came to be. This is an ongoing story, last updated in February 2023.
The Beginnings: 2009 – 2015
I love to tinker.
I alway have, I always will. Thus my father’s workshop corner always had a special appeal. However, only after I moved into the students’ residential home I had the opportunity to establish my own first workshop. It all began in a very humble way:

Not much to see, is there? I didn’t have any room to spare, but a good friend of mine donated an old roll-fronted cabinet, used for computers at that time. Which I converted into a small model crafting workshop:

Along with a small balcony table serving as shelf space, I ruled my own small kingdom. The next big step came a few years later, when I moved with my future wife into our shared apartment:

The roll-fronted cabinet was replaced with a workbench, the kitchen plate and storage cabinet were recycled from some neighbour’s kerbside waste dumps and I scratch-built the substructure. On those two square metres within an eight square metre cellar, the first parts of my Dewey Bros. locomotive were created.
So Much Space: 2015 – 2022
When we moved to the countryside, we suddenly had a storage room with approximately 16 square metres at our disposal and I was allowed to use a small part of it as my workshop:

Still, almost all the furnitures were recycled from our old neighbour’s discards. Here, a lot went going on: The Porter, the garden layout, my R/C aircrafts – All these projects were supported from or realized in here. In the meantime two things slowly changed: My income gradually allowed my to make bigger purchases and my wife and I started to free our lives from superfluous belongings. The latter reduced our need for storage space and so I was allowed to convert the free space into a dedicated workshop with the help of a dry wall:

The construction is quite simple, but effective: I started with two old Billy shelves, securely screwed to the wall and attached slats of construction timber to those. On top of those, 12 mm thick sheets of OSB were fastened. In order to prevent any growth of mould, I ensured some rear ventilation by resting the sheets on small logs of wood. So there’s a continuous gap at the bottom.

Even with all these arrangements, the workshop was no pleasant place – too many things had been stored there “temporarily”, with all the clutter there was no room to work and no air to breathe. Thanks to my wife we got the job done properly and ordered a waste container with a capacity of ten cubic metres. Anything and really everything which didn’t have a concrete reason to keep it, got tossed in there.

As painful as some of those partings were, I only regretted one piece of not being around anymore. The rest I don’t miss at all, quite the opposite: Nowadays I’m entering an airy, tidy workshop and I’m motivated to get things done!
Among other things, that included the possibility to create more options for further tidiness in the workshop, for example my self-built storage shelf:

As of now, I have the original, high-mounted bench for fine works at my disposal and a second, bigger one. An old kitchen table with reinforced substructure joined the fray at which I sit down to do planning, write articles for this website… or to just enjoy the view.
My most important ambition right now is to get my work shop more organized and keep it clean and tidy. Over the years I came to realize that I was heading into the workshop with some creative idea in mind… only to find myself doing the clean-up for an hour. That tends to choke all good ideas. So during November 2020, a new tool cabinet was made from scrap wood and old fittings.

Back To The City: 2022 – today
As beautifull as our time in our little house in the countryside was, we missed the city with its possibilities and people.
So schön es auch in unserem Häuschen auf dem Land hatten, uns fehlte die Stadt mit ihren Möglichkeiten und Menschen. Deshalb zogen wir im März 2022 wieder zurück nach Münster. Unsere Wohnfläche wurde dadurch effektiv halbiert und die Werkstatt… nun ja, die musste auf etwa 2,5 m² Fläche reduziert werden, um am Ende des Kellerraums Platz zu finden. Aber zunächst mussten ganz viele andere Dinge im Keller unterkommen.
[Bild vom Keller im April 2022 folgt noch]
In dieses Chaos habe ich mich im Verlauf des Jahres 2022 Stück für Stück hineingewühlt und dabei links und rechts neue Regale aus Dachlatten und Holzresten errichtet, wie sie benötigt wurden. Zwischendurch schien es fast so, als ob das alles umsonst gewesen wäre, aber dann kam ich doch noch zum Abschluss und fast ein Jahr nach dem Umzug war die Werkstatt als solche wieder zugänglich.
[Bild vom Keller im März 2023 folgt noch]
Der Bereich vor der Werkbank muss noch weiter freigeräumt werden und ich werde mich wahrscheinlich noch von einem guten Teil meines Holzvorrates trennen müssen. Aber das wird nun in aller Ruhe gemacht.
And naturally, that’s not the whole story, yet. After all, there’s always something left to do..
